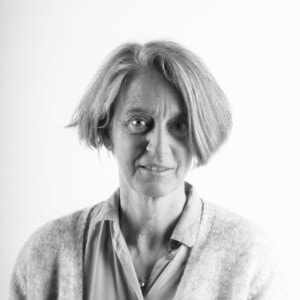
Documentation, Scanning and Survey of Buildings and Constructions
NIKU records and measures buildings using traditional manual methods, digital scanning, photo documentation, rectification of photos, etc.
Contact us
NIKU documents buildings and structures using a combination of manual and digital methods, in addition to older survey drawings. The deliverable may comprise:
- Photo documentation, building description, condition assessment, and registration in databases.
- Main survey including plans, sections, detail drawings; as well as building history and alteration records.
- 3D models based on laser scanning and photogrammetry.
- Building drawings based on the scan.
A 3D model recreates the shape, structure, and textures of a standing building. The data may be used as a basis for project planning and manual labour when carrying out repairs, reconstructions, or rebuilds, or as a starting point for monitoring damage, degradation, and temporal changes. A 3D model is suitable for research purposes and as a point of reference.


